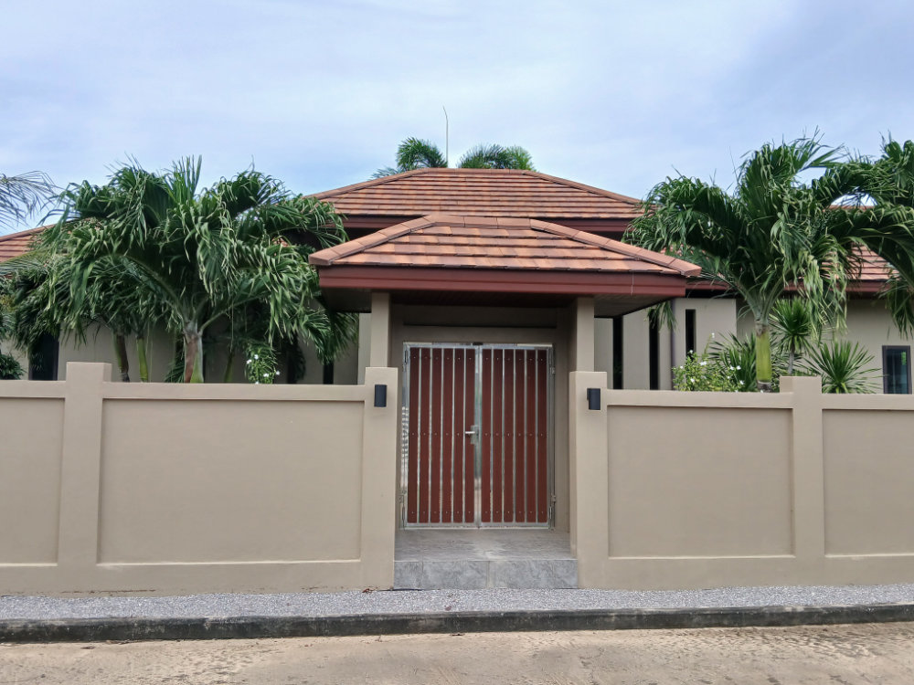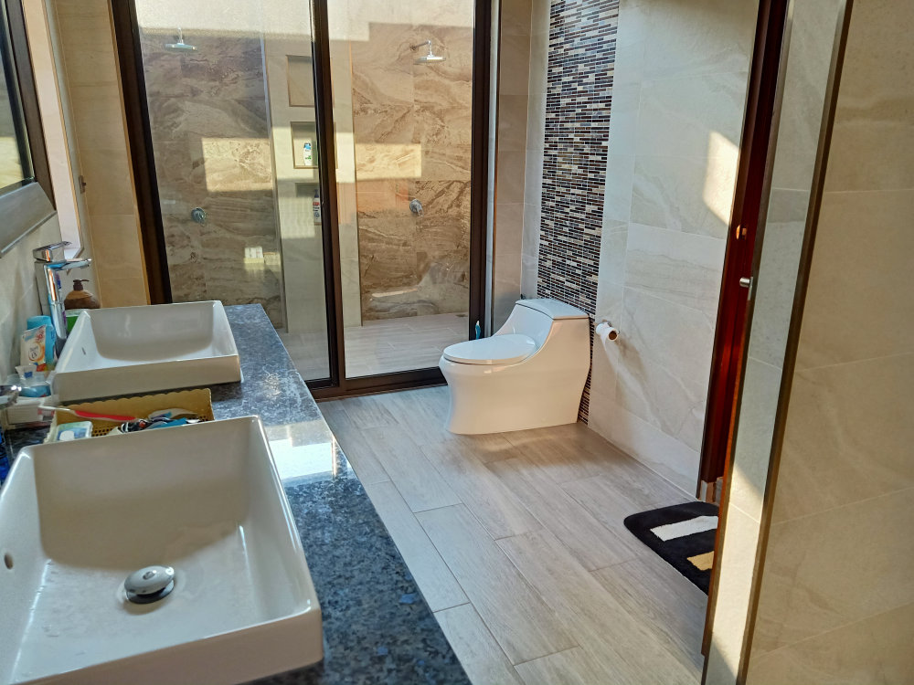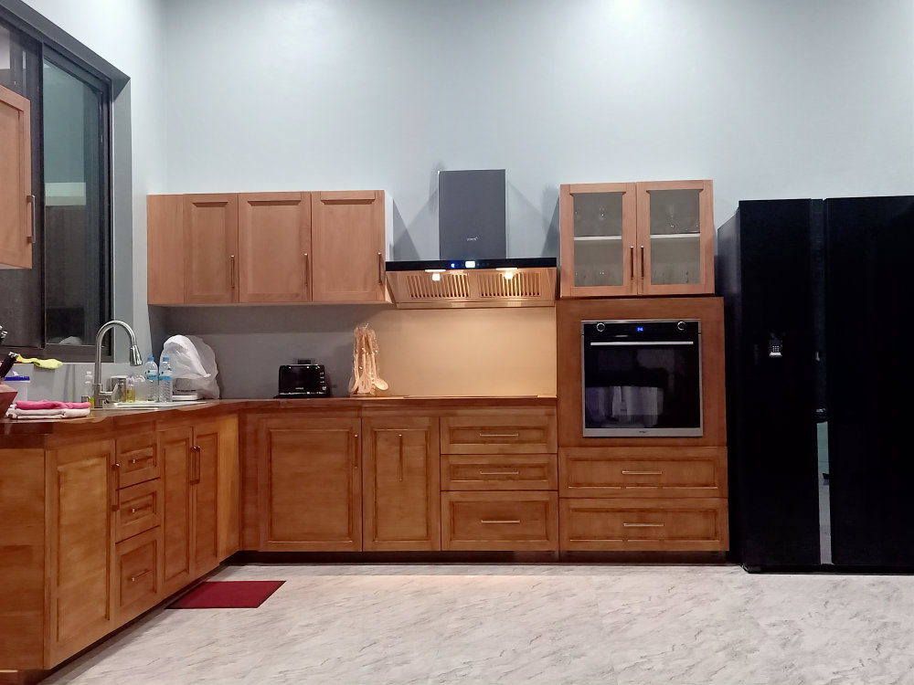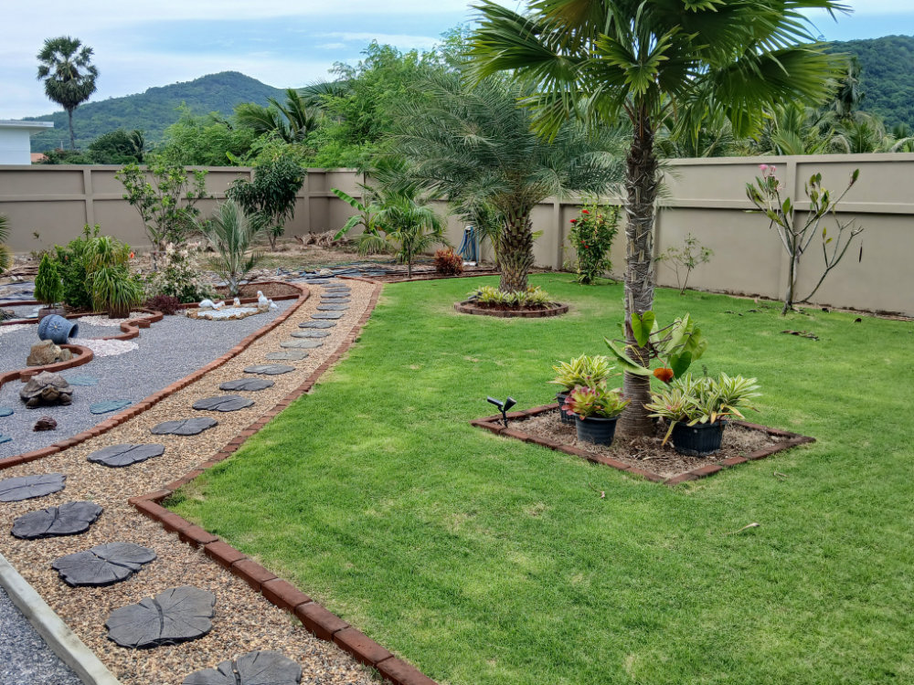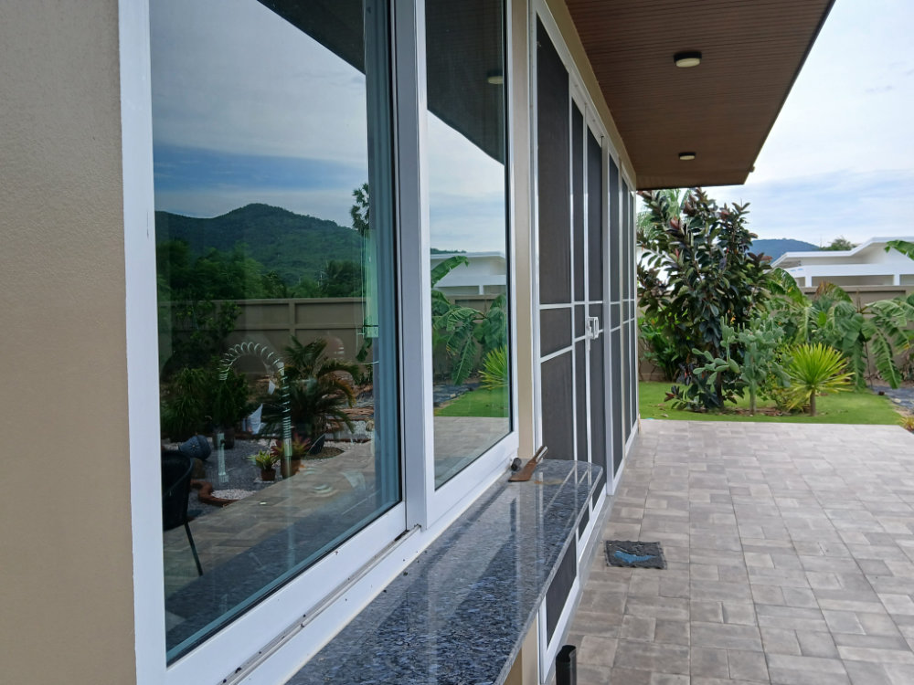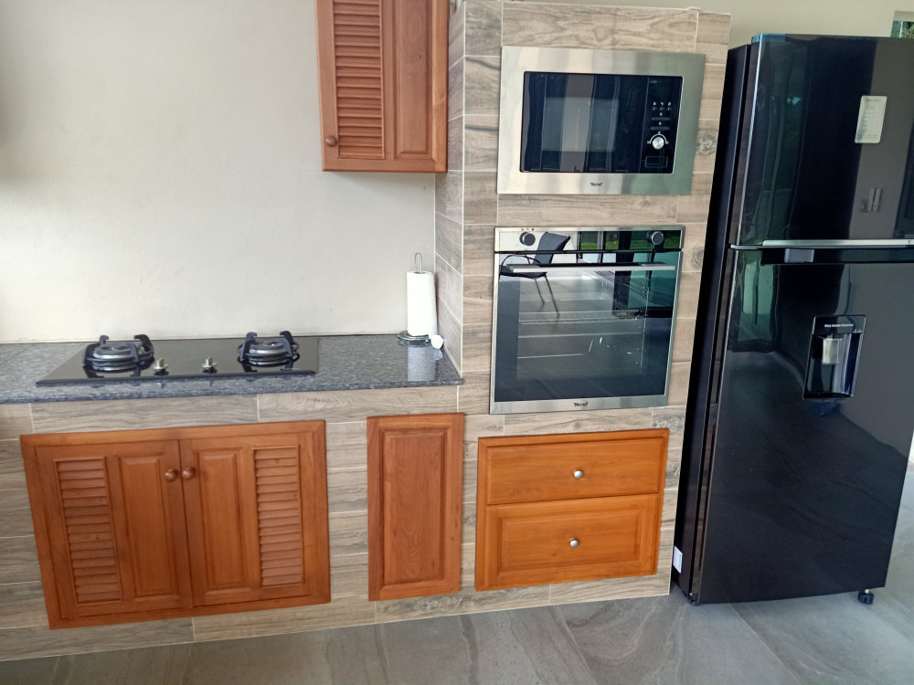Home for Sale in Khao Kalok
Home for Sale in Khao Kalok Details:
Land size: 1 Rai (1600 sq. meters)
Home size: 468 sq. meters
2 Bedrooms
2 Bathrooms
Living Room / Kitchen 5 x 10 meters
Back Porch screened in 5 x 10 meters with full kitchen
Laundry Room with custom cabinets
Garage and tool room – Additional garage with tool / storage room
800 meters to the beach from the house
No fees in the sub-division
-
- Bedrooms and living room have Dankin Sky Air systems
-
- 3 Phase Electric with large double breaker box and control
-
- City water with 2 – 2000 liter storage tanks and high pressure pump to the house
-
- Well with automatic sprinkler system for yard. Control and program from phone app
-
- Inside Kitchen is custom built solid wood with thick teak counter top, electric hob, oven and double door refrigerator.
-
- Back porch has full kitchen with gas hob, built-in oven and microwave, refrigerator. 3 remote control fans in the ceiling and fully screened in
-
- Bedrooms have en suite bathrooms
-
- Master bedroom has walk in closet and Philips Hue lighting system
-
- Front Porch has large planter in the center with double palm tree. Philips Hue lighting system programmed to come on at dusk and go off in the morning
-
- CCTV system that can view on TV or phone app anywhere you are
-
- Remote control stainless front gate and doorbell system that you can see and talk to anyone from your phone if they ring the bell.
-
- Home wired for Lan throughout in every room.
-
- Berkrey Aluminum windows and sliding doors.
-
- Fully Landscaped and there are many fruit trees planted
Home for sale in Khao Kalok Price: 14,900,000 baht 50/50 transfer cost – We furnish lawyer for transfer at land office
Contact: Jiab 062-440-5969 (Thai) Richard 081-869-9859 (English) Viewing by Appointment Only
Video
Details
-
Property ID HZ505M4
-
Price ฿14,900,000
-
Property Size 468 m²
-
Land Area 1600 m²
-
Bedrooms 2
-
Bathrooms 2
-
Rooms 8
-
Garages 2
-
Property Status For Sale, New Listing
-
Property Type Single Family Home
Floor Plans
Floor Plans
floor-plan-KM1-House
Description:
Property Documents
PDF Home Overview

