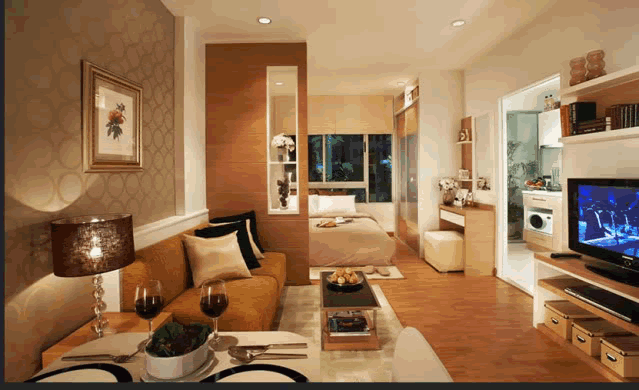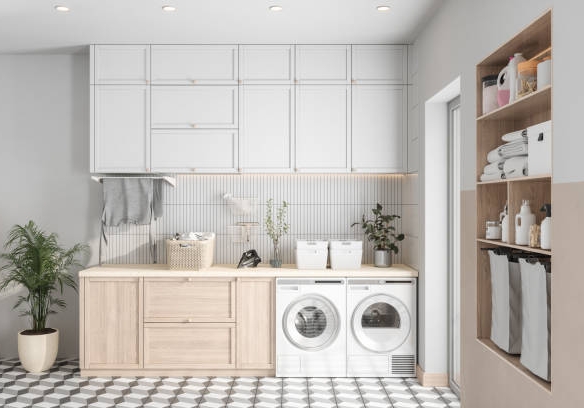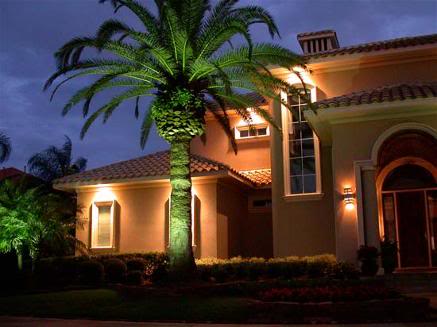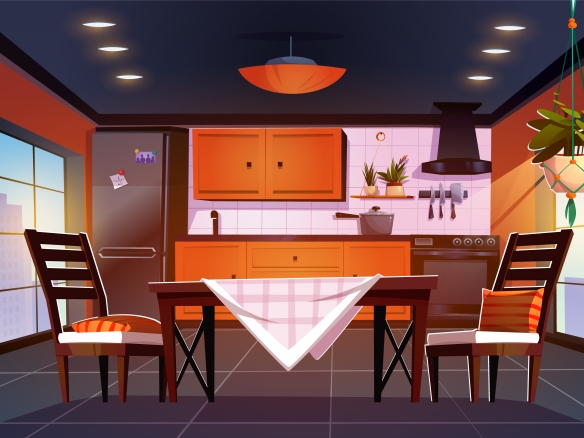Decorating a small house to create a spacious feeling in a small house is easy to achieve. Hire an interior decorator to help you express your style. Here are some guidelines to heighten your knowledge of space.
- Using neutral color tones on walls, floors, and window treatments will maximize the light, sight, and height of your room.
- Continue using a single light-color palette such as whites or pale neutrals on the walls and ceilings throughout the connected areas from space to space. Keep room trim details minimal and paint them in the same light color.
- Install plenty of windows and using few and simple window treatments to make the most of the view to the outdoors. Hang roll-up shades and full, floor-to-ceiling sheer curtains to soften the afternoon glare. If possible, widen passageways from room to room. Incorporate the patio to the living areas by furnish the outdoor area as carefully as the indoors to blend the line between indoors and out; this visually bring the outdoors inside.
- Select furniture that has tall, slim, graceful legs. Choose chairs and sofas with thin, low or no arms and backs.
- Keep ceilings in light color; its texture minimal and use simple moldings. Add light source from above to keep the sense of height at night. Adequate lighting such as recessed lights, track lights, and torcheres near the ceiling, also keep the ceiling from becoming one big shadow.
- Accessorize the room with area rugs and pillows using tone-on-tone fabrics or simple repeating prints to maintain an open feel. The tone-on-tone approach when using several shades of light colors creates warmth and avoids the stark feeling that can come with using one-tone of light color. If you want to keep the look clean and simple, apply color in an inverse relation to the number of items: a lot of things in a room mean minimal colors; few things in a room mean many, bigger colors.
- Store your stuff in a smooth front, built-in cabinets fitted with streamlined handles. Smooth front cabinets don’t need to be boring; design custom-made cabinets using varying size, shapes, and finishes to avoid repetitiveness of stock cabinetry.
- Curved furnishing or walls help soften hard angles and visually extend a room, making it appear farther. Round table frees up space and ease traffic flow through any room when you are decorating a small house.
- Use large mirrors as a view extender; mirror makes a space looks twice as big. Keep rooms well lit day and night; the use of light ensures that the walls are extended to their full distance. Combine lights and mirrors for multiple effects. Use tall lamp in front of the mirror; the walls will move back a few feet, the light is maximized without high-wattage bulbs, and the perceived space will look more attractive. Check what the mirror reflects; avoid creating a view straight into a bathroom or bedroom. Tilt mirror slightly up or down to change its perspective and to prevent startling people as they walk by the mirror.
- Consider bringing in the exterior views when decorating a small house. If you have a pleasant scenery, install a bay window to capture your views; the bigger the bow the better. The bay window is an excellent space stretcher. The span of windows will bring yards of the outdoor view into the room. Create a built-in bench seating and storage area that doesn’t take away an inch of floor space.
Decorating a Small House
Space can be made to look larger or smaller than its actual dimensions suggest by using these three elements of design: lighting, lines of sight, and a sense of height to create that perception. When planning to decorate a small house, open up your mind; using these techniques and watch your home’s square footage expands.





